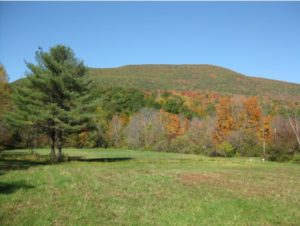Vermont Farm House & Land “For Lease” or “For Sale”



Arlington, VT – This amazing in Town property, located on the Battenkill River, has loads of potential! Featuring 6 acres of prime farm land (Vermont Agency of Agriculture AG value 1) in historic Arlington, Vermont. Fly Fish, Canoe or Kayak right out your back door! This GEM is minutes from Golf, Skiing, Shopping, Dining, Art and Theater. Enjoy the quiet farm life with all the amenities close by.
For “Lease” Vermont Farm Land Sitting on 5 Acres of Open Meadows with River/Water Front Access. VT Certified A1 Soil for Agricultural and Open Meadows with Grass for Raising Animals.
For “Sale” Suit to Build on 5 Acres. Log Home, Modular Log Home, Modular Home or Stick Build. We will work with you in Packaging the Land and Home that you select to build.
Location:
4481 VT Route 7A Arlington, Vermont
For “Sale” Investment Income Property Farm House, Barn/Loft, Storage Room, Garage, Office/Studio/Showroom
(Note: Farm House is Currently Rented)
Description
* Built in 1825 this Charming Quaint Historical Colonial House sits on 7 acres of Meadowland
* Walking distance to the Center of Town: Stores-Churches-Banks-Post Office
* Walk to the Recreational Park Area: Tennis-Pool-Golf-Baseball/Softball-Picnic
* Walking Path to the Battenkill River for: Canoeing, Tubing, Fishing or Relaxing on the River Bank
* 1700 Sq ft of Living Area
* Total of 10 rooms – Plus! A Large Sun Room/Porch off the Kitchen
(3 Bedrooms-Bathroom-Kitchen-Pantry-Study/Den-Living/Dining Room-Utility Room-Attic/Storage)
* Main Floor & Second Floor
* Attic Storage Area
* Full Stone/Beam Basement
* Barn/Loft/Office/Studio
* Utility Room with Washer Dryer Hookup & Wash Sink
* Heating is Oil Furnace with Baseboard Hot Water
* Unfurnished
* Smoke Detectors through-out
* Ceiling Fan Living Room
* Mountain Views from Sunroom/Porch
* Pasture with Pathway to Battenkill River
* New Roof Shingles 30 year
* Exterior Bulk Head with Stairs to Basement
* Newly Updated including all New Appliances
Main Floor
* Kitchen with Eat in Breaksfast Area
* Old Fashion Large Kitchen Sink
* GE Refrigerator
* GE Stove with Self Venting Vent
* GE Dishwasher
* Living/Dining Room with Ceiling Fan
* Old Fashion Pantry Room with lots of Shelves
* Master Bedroom with Closet
* Study/Office with Walk-in closet
* Bathroom with Tub & Shower
* Large Sun Room/Porch off the Kitchen with Mountain Views
* Stairs to Basement
* Stairs to Second Floor
Second Floor
* 1 Bedroom with with window seat and built in dresser drawers
* 1 Bedroom with Walk-in closet
* Hall-way storage area
* Large Walk-in Attic Storage Area
Property & Location Photos:
1 2 3 4 5 6 7 8 9 Arial View 10 11 12
Main Floor Photos:
1 2 3 4 5 6 7 8 9 10 11 12 13 14 15 16 17 18 19
20 21 22 23 24 25 26
Second Floor Photos:
1 2 3 4 5 6 7 8 9 10
Barn/Loft/Office/Show Room or Studio
1 2 3 4 5 6 7 8 9 10
Optional: Lease or Purchase
Please send email directly to:
TIP Development at
Email: tipdevelopment@aol.com or Call: 518-573-8030

