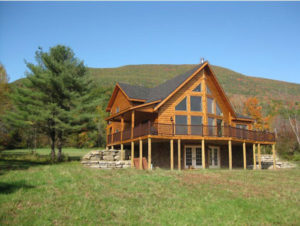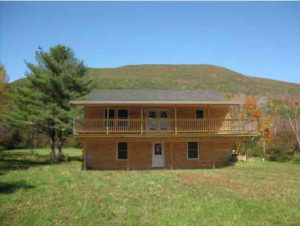Vermont Country Farm & Land “For Sale”
THE HAMLETS OF VERMONT! “INVESTMENT PROPERTY” “THE VALUE IS IN THE LAND”
(A Vermont Country Farm & Land ) “SOLD”
Location: 4481 VT Route 7A Arlington, Vermont
Arlington, VT – This amazing in Town “Waterfront” property, located on the Battenkill River, has loads of potential! Stretching from the Battenkill River to Route7A. Featuring 6.5 Acres of prime farm land (Vermont Agency of Agriculture AG value 1 – Great Soil for Growing Organic and/or even CBD Hemp) in historic Arlington, Vermont. Water accessible from River or a Drilled Point Well. Open fields (6.5 acres) for your dogs to Roam, Run and Play. Ride your ATV’s. Grazing for Raising Animals: Horses, Cows, Sheep, Goats etc. Pitch a Tent, Park your RV, Build your own Home or Log Cabin and/or Start Farming. Fly Fish, Canoe or Kayak right out your back door! This GEM is minutes from Golf, Skiing, Shopping, Dining, Art and Theater. Enjoy the quiet farm life with all the amenities close by.
Beautiful Open Meadow Farm Land with River Front and Mountain Views.
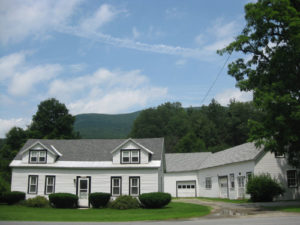
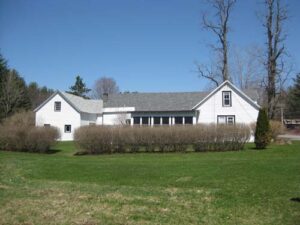
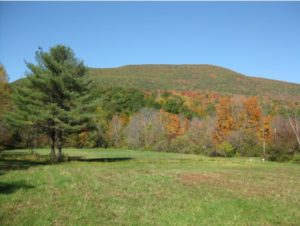
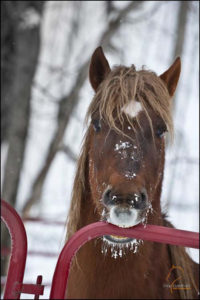


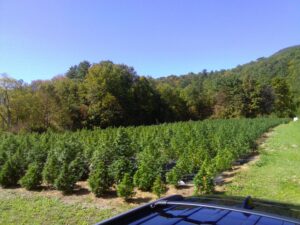
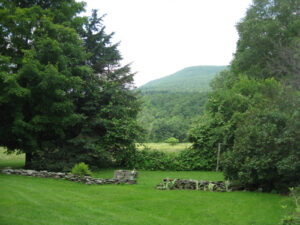
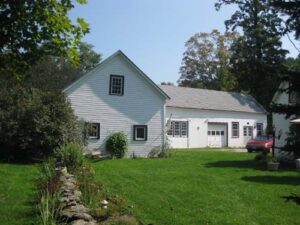
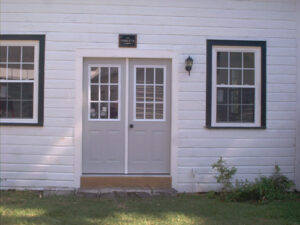
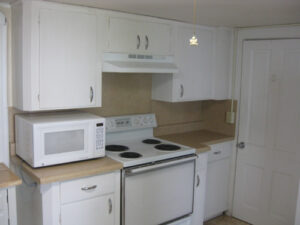

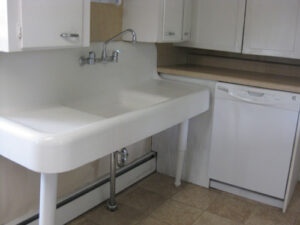
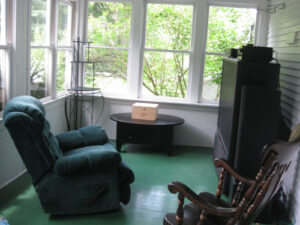
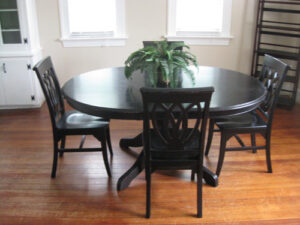
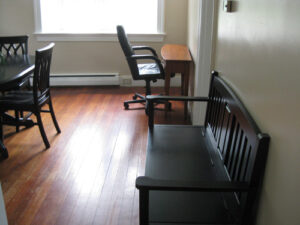
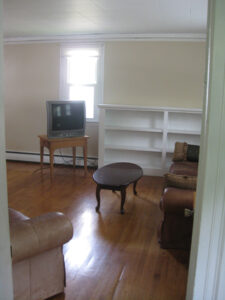
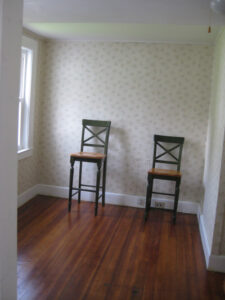
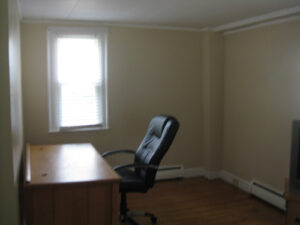
Google Earth Views: (Road Front to Water Front)
Farm House/Barn & One (1 Acre) “For Sale” $210,000
Land 5.6 Acres “For Sale” $200,000
These shop photos are examples of how your New Home would look.
Building Lots “For Sale” Site Plan
We will also subdivide into 5 Lots as per Site Plan with each house having its own Septic & Water.
6.5 Acres of Waterfront Property to Be Developed. Situated in the town of Arlington, VT with 250′ of frontage on the Battenkill River, walking distance to the Arlington Recreation Park. Land is cleared and level with outstanding mountain views. Act 250 Permits are in place and are fully transferrable to a new owner. Existing farmhouse can provide Rental income potential while property is being developed. Many possible uses include: Residential Condo Units – 10 units plus existing farmhouse. Residential Apartments or Independent Living Subdivide for 5 building lots in addition to existing farmhouse Equestrian Center – existing barn and tack room included in sale Agricultural – soils are graded A1, organic farm possible, potential for roadside vegetable stand.
2. Development for Developers http://www.thehamletsofvermont.com
The Hamlets of Vermont Site Plan for Building Multi-Family Units
Ranch Exterior Ranch Main Floor
More Photos and Details below about the Farm & Property!
Location! Location! Location!
* House is Located at 4481 RT 7A NTH Arlington Vermont 05250 Click here
* Short walking distance to: Schools, Banks, Library, Churches, Country Store, Post Office
* Private – Quiet & Quaint Neighborhood
* Minutes away from: Skiing, Snowmobiling, Hiking, Canoeing, Kayaking, Swimming, Golf, Fishing and Hunting.
* Even a in town health center https://www.battenkillvalleyhealthcenter.org/
Distance from:
Manchester: 10 minutes
Bennington: 15 minutes
Bromely Mtn: 30 Minutes
Stratton Mtn: 30 Minutes
Williamstown MA: 40 Minutes
Albany NY & Airport only: 45 minutes
Call or Email for more details.
TIP Development
Tel: 518-573-8030
Email: tipdevelopment@aol.com
Farm House Description Information
* Built in 1825 this Charming Quaint Colonial Cottage House sits on 6 acres of Meadowland
* Walking distance to the Center of Town: Stores-Churches-Banks-Post Office
* Walk to the Recreational Park Area: Tennis-Pool-Golf-Baseball/Softball-Picnic
* Walking Path to the Battenkill River for: Canoeing, Tubing, Fishing or Relaxing on the
River Bank
* 1621 Sqft of Living Area
* Total of 10 rooms – Plus! A Large Sun Room/Porch off the Kitchen
(3 Bedrooms-Bathroom-Kitchen-Pantry-Study/Den-Living/Dining Room-Utility Room-Attic/Storage)
* Main Floor & Second Floor
* Attic Storage Area
* Full Stone/Beam Basement
* Barn/Loft/Office/Studio
* Utility Room with Washer Dryer Hookup & Wash Sink
* Heating is Oil Furnace with Baseboard Hot Water
* Unfurnished
* Smoke Detectors through-out
* Ceiling Fan Living Room
* Mountain Views from Sunroom/Porch
* Pasture with Pathway to Battenkill River
* New Roof Shingles 30 year
* Exterior Bulk Head with Stairs to Basement
* Newly Updated including all New Appliances
* Drilled Point Well (No water bills and lots of water)
Main Floor
* Kitchen with Eat in Breakfast Area
* Old Fashion Large Kitchen Sink
* GE Refrigerator
* GE Stove with Self Venting Vent
* GE Dishwasher
* Living/Dining Room with Ceiling Fan
* Old Fashion Pantry Room with lots of Shelves
* Master Bedroom with Closet
* Study/Office with Walk-in closet
* Bathroom with Tub & Shower
* Large Sun Room/Porch off the Kitchen with Mountain Views
* Stairs to Basement
* Stairs to Second Floor
Second Floor
* 1 Bedroom with with window seat and built in dresser drawers
* 1 Bedroom with Walk-in closet
* Hall-way storage area
* Large Walk-in Attic Storage Area
Property & Location Photos:
1 2 3 4 5 6 7 8 9 Arial View 10 11 12
Main Floor Photos:
1 2 3 4 5 6 7 8 9 10 11 12 13 14 15 16 17 18 19
20 21 22 23 24 25 26
Second Floor Photos:
1 2 3 4 5 6 7 8 9 10
Barn/Loft/Office/Show Room or Studio
1 2 3 4 5 6 7 8 9 10
Serious Inquires Only Call or Email:
Frank Hall
Tel: 518-573-8030
Email: tipdevelopment@aol.com
